GECE Space
GECE is an optimized space for globalizing engineering education,
providing a space for student learning and a space for
academic conferences and convenience.
The Global Engineering Education Center,
located in 38 Gwanak Campus of Seoul National University,
It has a student education space, academic conference space, and convenience space.
- Location
- Seoul National University Gwanak Main Campus Building #38
- Landscape
- Natural Green Tract of Land School Facility Lot
- Area
- 17,249㎡
- Size
- A building with five stories above ground and two underground levels
- Plottage
- 4,042㎡
- Structure
- Steel & Reinforced Concrete
- Parking
- 81 available
- Purpose
- Educational Research Facility
Space guidance
- Education space
-
Video Conferencing Rooms
Video Studio
VR-AR Studio
Laboratory
PM Education Lacture Room
- Conference space
-
Convention Center
- Multipurpose Conference Room
- Convention Halls
Seminar Room
Meeting Room
- Office space
-
Office for Professors
- Foreign Visiting Professor Office
- Participating Professor Office
Administrative Office
- Center Director's Office
- Center Headquarter
- Convenience space
-
Convenience Facilities
- Restaurants, Stationery shops
Information by floor
5F
3,024.79 ㎡-
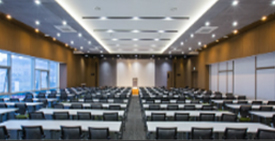
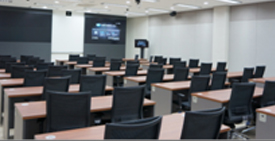
-
Global Education Center for Engineers Convention /
AI Institute / SNU-LG AI Research Center- Auditorium ⋅ Conference Rooms (8) / VR-AR Studio 1 / Open Media Production Space
4F
2,938.82㎡-
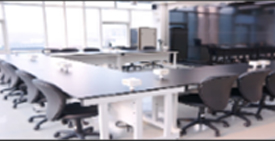
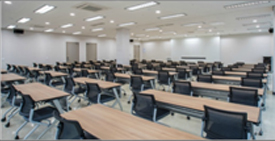

-
Video Conference Lecture Rooms and Laboratory
- Video Conference Lecture Rooms (5) / Cyber Convergence Research Office / Center for Nanoparticle Research, Institute for Basic Science / Graduate School of Engineering Practice/ Advanced Industrial Safety Strategy Program / Engineering Project Management Program
3F
2,938.84 ㎡-
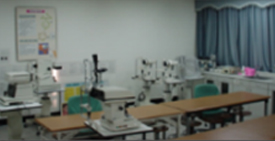
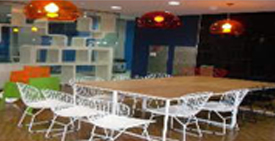
-
Department of Energy and Resources Engineering
- Laboratory / Professor's Offices / Seminar Department Office of Energy and Resources Engineering / Faculty Room
2F
647.93 ㎡-

-
GECE Office / International Office(Welcome Center) / Innovation Center for Eng. Education
- GECE Office / International Office(Welcom Center) / Innovation Center for Eng. Education / Professor's Office / Conference Room / VR-AR Studio 2
1F
826.47 ㎡-
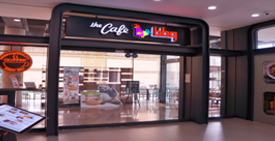
-
Lobby / Amenities (BBQ Premium Café)
B1
3,163.67 ㎡-


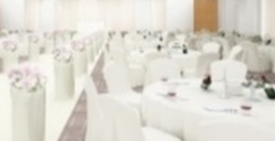
-
Multi-purpose Hall / Amenities (WooriBank. Korean Restaurant. Office DEPOT)
- Video Conference Lecture Rooms (2). Multipurpose Hall (1)
B2
3,550.41 ㎡-
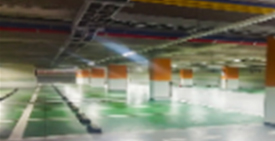
-
Underground Parking Lot
- Underground Parking Lot Parking Lot (81) / Laboratory (2)
